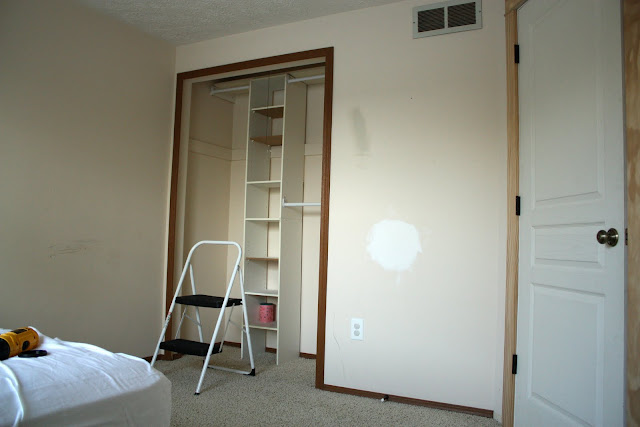I searched and searched for the quote I wanted to share today, but just couldn't find it. I may be mixing up several quotes in my head, but the sentiment of them all is roughly the same. Instead of giving you the actual quotes, then, I (and you - sorry) will have to settle for a generalized paraphrase. Here it goes...
"Do not desire merely to have what you love, but seek instead to love what you already have". - unknown, paraphrased
Ha. You get the point, though.
Sometimes when I post something that we've been able to completely redo or buy new, or when I say something negative about a dated part of this house that we have plans to change, I wonder if I might be encouraging discontentment in someone's heart. Not everyone, after all, is going to be able to replace every single door in their house, or upgrade all of their trim, or replace sliding, aluminum windows. We may not be able to... next month, next year... no one knows what tomorrow holds.
Honestly, although we are choosing to replace a good bit of the more outdated parts of our home, I think a lot of those dated elements could be worked with. We didn't have to replace our closet doors, we could have come up with a creative solution that didn't break the bank.
In a similar vein, when I posted earlier this week about the drawbacks of sliding, mirrored doors, I wasn't being very thoughtful of those that might have doors like that in their own homes - and actually like them! When I was trolling the internet looking for my photos of old-fashioned mirrored closets, I came across a few images that really made the sliding variety work well.
Gotta love Apartment Therapy.
I think the biggest factor determing whether or not sliding mirrors work is the room they are reflecting. A "scene" framed out by those mirrors can catapult them to new heights of chic-ness.
Like that? "New heights of chic-ness". Creativity oozing out today.

This bedroom is an example of mirrored closet doors going south. The room is traditionally "decorated", without much personal style. It's a nice room, tasteful - but lacking in the style department. The mirrored doors don't work in this space. The interiors draw attention to their dated look.
This room, however, from AT is another story. The image reflected in the mirrors is composed in such a way that it's like a framed photograph. Of course, it doesn't look picture-perfect everyday, but the general composition makes for a pleasing, stylish reflection. It seems like rooms tend to work best with sliding mirrored doors if they have a least a hint of that modern-vintage-mix-apartment look.
Check out what this AT contributor did with the sliding mirrored closet doors in his apartment...
The mirrors in this room are actually an asset, reflecting the moody lighting and adding to an already developed sense of sultry glamour.
I think it's interesting that the door frames are painted to match the walls. That probably takes away some of the dated element, too. If the frames were brassy, the look wouldn't be nearly as integrated and seemless.
So, see? Sliding mirrored doors can actually be worked into a room plan! They aren't for everyone, but they aren't the certain downfall of a room, either.
If you still don't really think you can work your sliding mirror doors to suit your sensibilities, this article and this post from Apartment Therapy offer some creative solutions. The best ideas actually tend to come up in the readers' comments, so be sure to read those!
What do you guys think? Am I crazy to think that sliding mirrored doors might be redeemable?
























































